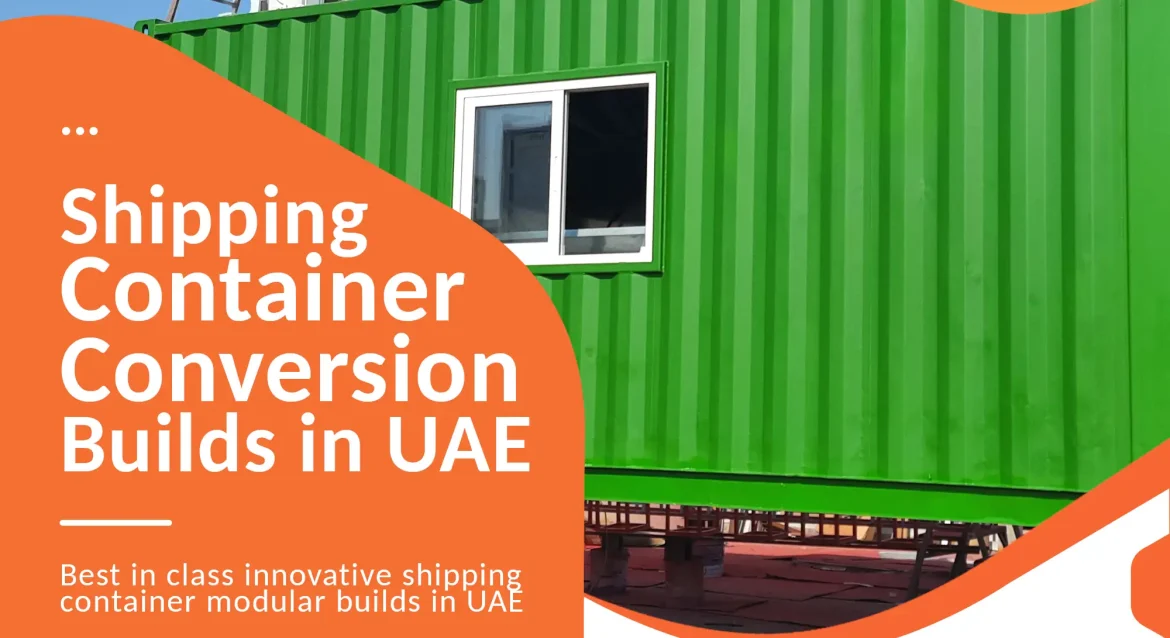The Basics of Shipping Container Conversion
Shipping container conversion has emerged as an innovative and sustainable approach to repurposing these versatile steel structures into functional living or working spaces. With their modular design, durability, and affordability, shipping containers offer a unique opportunity for creative individuals and businesses to embark on conversion projects. Arabian containers are the pioneers in shipping container building construction in UAE and Middle East. Arabian containers builds shipping container converted cafes, homes, offices, restaurants, toilets, accommodation units, work shops, retail stores, kiosks etc. In UAE. In this post, we will delve into the basics of shipping container conversion, providing you with an overview of the key steps involved in transforming a shipping container into a habitable space.
1. Selecting the Right Shipping Container:
1.1. Size and Dimensions:
Begin by determining the size and dimensions of the shipping container required for your conversion project. Standard shipping containers are typically available in 20 or 40 feet lengths, with variations in height. Consider the intended use of the space and ensure that the container’s dimensions meet your requirements.
1.2. Condition and Structural Integrity:
Inspect the condition of the shipping container. Look for any signs of damage, such as dents, rust, or corrosion. It’s important to choose a container with sound structural integrity to provide a solid foundation for your conversion project. Assess the floors, walls, and roof for any weaknesses that may require repair or reinforcement.
2. Planning the Conversion:
2.1. Design Concept and Layout:
Develop a design concept and layout for your converted space. Consider factors such as functionality, aesthetics, and the specific needs of your project. Determine the number and size of rooms, openings for doors and windows, and any additional features or modifications you desire.
2.2. Insulation and Ventilation:
Address the insulation and ventilation requirements of the container. Insulation is essential for maintaining comfortable indoor temperatures, while proper ventilation ensures air circulation and prevents issues like condensation. Plan the installation of insulation materials and the integration of ventilation systems into the design.
3. Structural Modifications:
3.1. Cutting Openings:
To create entrances, windows, and other openings, you’ll need to cut through the steel walls of the shipping container. Carefully plan and mark the locations for these openings, ensuring that they don’t compromise the structural integrity of the container. Seek the assistance of professionals with experience in working with shipping containers to ensure precise and safe modifications.
3.2. Reinforcement:
Depending on your design and the structural requirements, you may need to reinforce certain areas of the container. This could involve adding additional steel beams or supports to ensure the container can withstand the stresses and loads imposed by the modifications and any future use.
4. Utilities and Systems Integration:
4.1. Electrical and Plumbing:
Plan the integration of electrical and plumbing systems into your converted space. Consult with professionals to ensure proper installation and compliance with local building codes. Determine the locations for outlets, switches, and plumbing fixtures, and consider the feasibility of connecting to existing utility lines or using alternative sources of power and water.
4.2. Interior Finishes and Fixtures:
Select interior finishes and fixtures that align with your design concept and functional requirements. Consider flooring options, wall finishes, cabinetry, and lighting fixtures. Balance aesthetics with practicality and durability, especially in spaces that may experience high traffic or specific usage demands.
5. Construction and Project Management:
5.1. Hiring Professionals:
Depending on the complexity of your conversion project, you may need to hire professionals such as architects, engineers, contractors, or specialized container conversion companies. They can provide expertise in design, structural considerations, and construction, ensuring that your project is executed efficiently and safely.
5.2. Permitting and Regulations:
Research and comply with local building codes, permits, and regulations applicable to shipping container conversions. Ensure that you have the necessary approvals and inspections to meet legal requirements and ensure the safety of occupants.
6. Maintenance and Long-Term Considerations:
6.1. Maintenance:
Regularly inspect and maintain your converted shipping container space to address any potential issues promptly. This includes checking for signs of corrosion, inspecting the insulation for damage, and ensuring the proper functioning of utilities and systems.
6.2. Future Adaptability:
Consider the adaptability of your converted space for future needs. Shipping container conversions can offer flexibility, allowing for expansion or relocation if required. Plan for the possibility of modifications or adjustments to the space as your needs evolve.
Shipping container conversion offers an exciting opportunity to repurpose these robust steel structures into unique and functional spaces. By following the basics of container selection, planning, structural modifications, systems integration, and construction management, you can successfully transform a shipping container into a habitable and sustainable living or working environment. Remember to consider long-term maintenance and adaptability, ensuring your conversion project stands the test of time. If you are planning to build a shipping container converted building for your coming venture in UAE feel free to contact Arabian Containers for any assistance.

